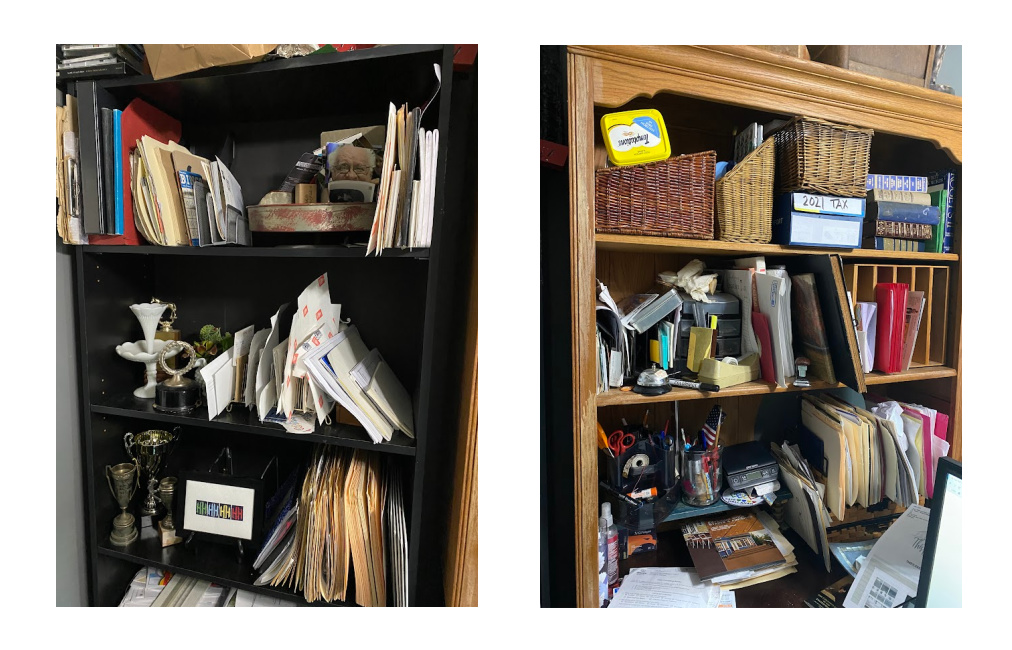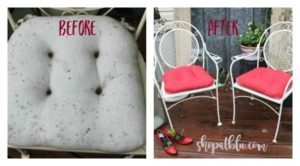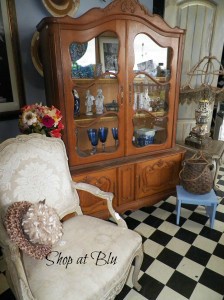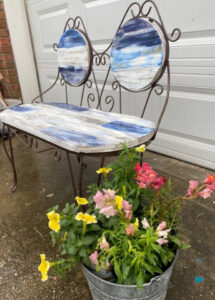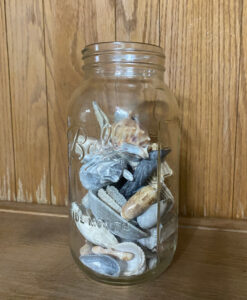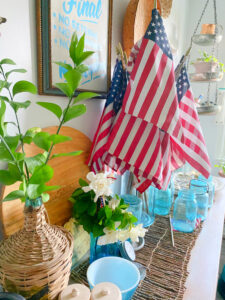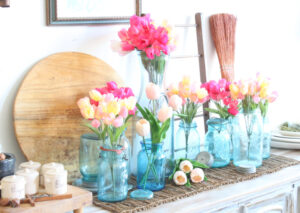Creating a Home Office Space
As an Amazon Associate and member of other affiliate programs, I earn from qualifying purchases.
Welcome to the start of the Spring 2022 One Room Challenge™! Can you feel the excitement in the air? There are renovations and decor plans rustling all around the world today. And it is the 10th year for the ORC! Thousands and thousands of rooms have been transformed ranging from simple closets to complete kitchen renovations. A special shout out to Linda Weinstein for creating this challenge 11 years ago that has resulted in a greater appreciation for design. For my project, I will be creating a home office space!
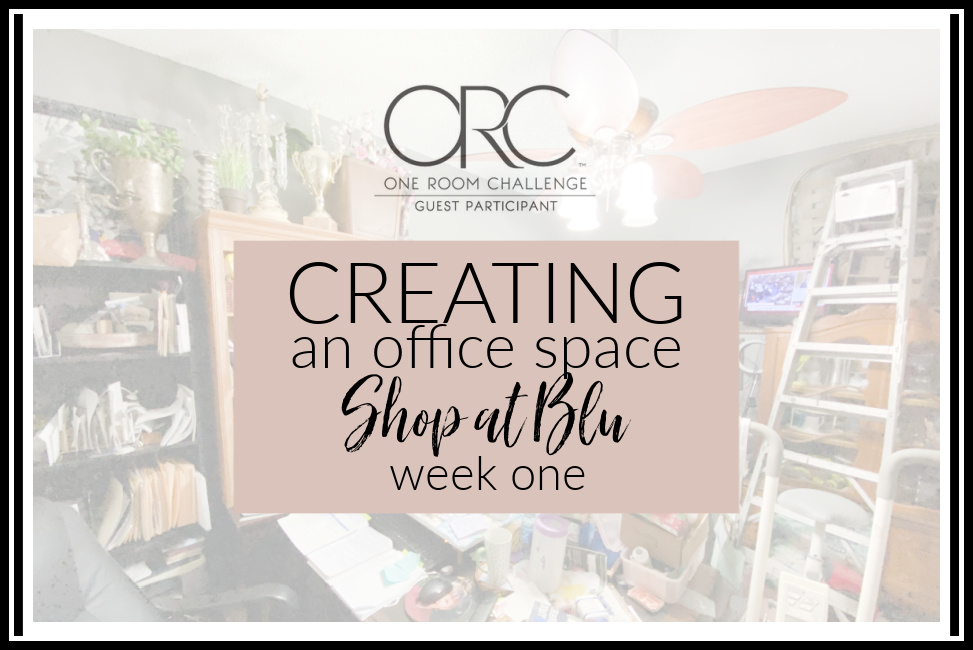
This is my 4th ORC! I’ve previously transformed My Tuscan Inspired Kitchen, My Dining Room Reclaimed, and most recently My Master Bedroom Refresh. If you have followed along with any of my projects, you know that my plans are always fluid. As I proceed through the weeks, inevitably I stumble across more previous unconsidered possibilities and usually change course. So hang on for the ride, there will undoubtedly be curves, changes, and surprises in this journey of creating an office space.
With my 5 children all grown and my antique store closed, I’ve been going through the process of purging and creating a home specifically suited for Mr. Blu and me. It certainly has been interesting, after devoting most of your time to your children and family, to really begin to fashion your home into a special place that you absolutely love. So far, I’ve transformed 7 areas of our home. So this project puts me halfway through the entire house with area #8. And I must say that I am amazed at how much I am enjoying this process of taking my home from functional to fabulous!
The Current Room
This room has been the bedroom to 4 of our 5 children over the past 20 years. Most recently, it has been used, well, basically for storage and there’s a desk sitting right in the middle of all of the stuff.
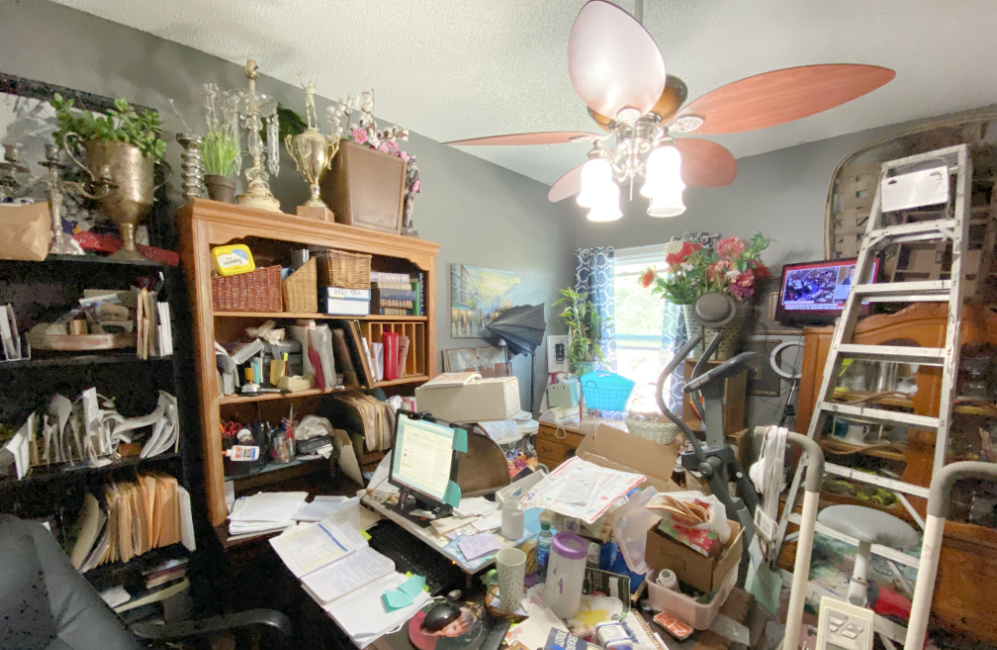
I mean, doesn’t everyone use their antique china cabinet to house their Ryobi collection?
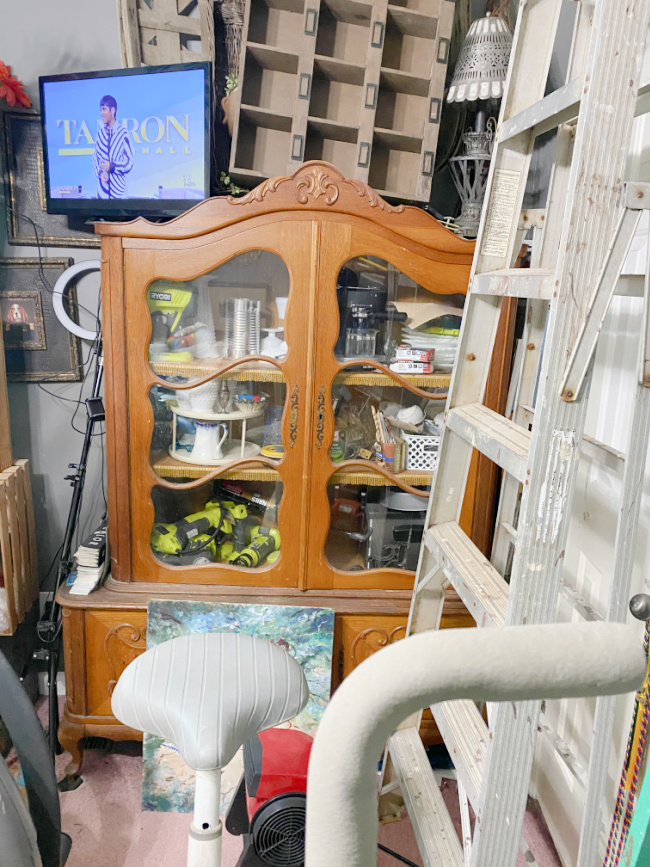
It is long past time to purge, organize and really design a functional office space. When I say it’s been used for storage, it has literally been my dumping ground for projects, things waiting to go to the garage, and any decor without a home. You can see from the photos below that there is exercise equipment, old computers, baskets filled with excess from projects, fabric, picture frames, artwork, antiques, storage bins, flooring, ladders to name a few.
The Organization Plan
- All displaced items will be returned to their proper place in the house. All tools go to the garage. No more using my antique china cabinet for my Ryobi collection. All hardware, glue, staples, etc. will be placed in their proper area in the garage.
- Paperwork needs to be sorted and purged. I no longer need the consignment box from The Blue Building Antiques that closed in 2019. Personal documents will be placed in storage, specifically old tax documents, etc.
- Shelving will be created for photography props and decor items that I use frequently. Seasonal items will be placed in a special area.
- All photography equipment will have its own place as will Silhouette supplies, office supplies, blogging supplies, photography props, seasonal decor, etc.
Room Design
I like the current color of the walls so I will keep the grey tones. I’m loving the concrete Old World look of this wallpaper by Ever Wallpaper. One of the walls will be a feature wall with some color and possible some florals. I just can’t decide! Look for a mood board in the next post as I iron out the details of my design.
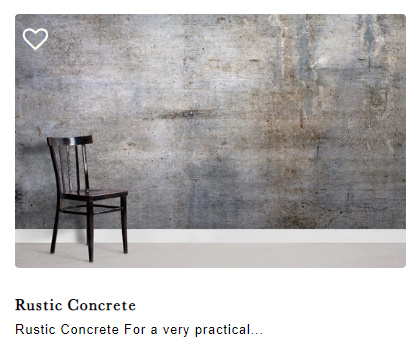
Lighting
I installed this ceiling fan two years ago.
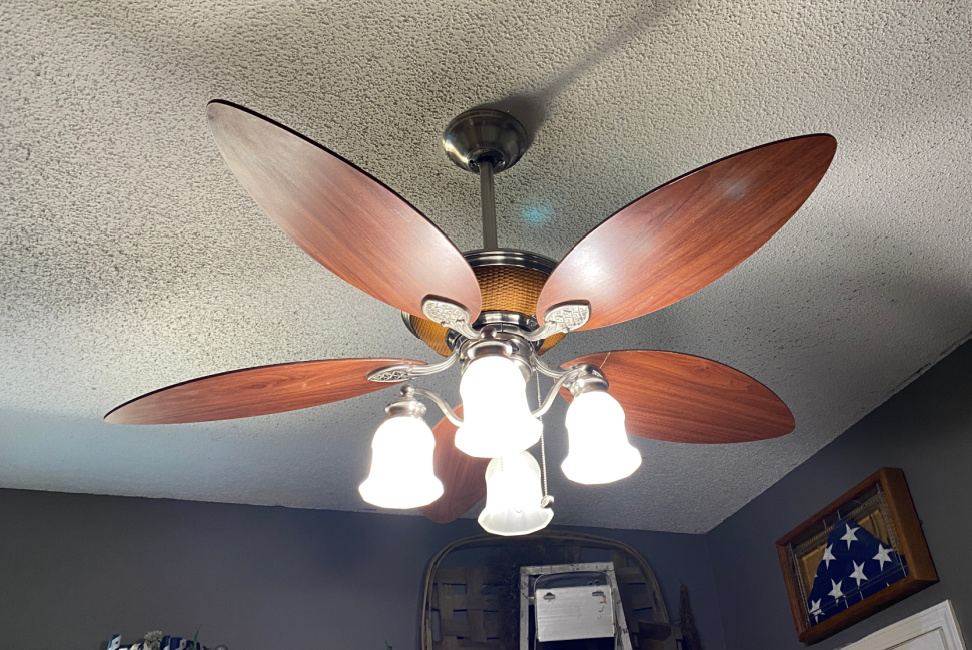
The wiring need to be addressed as it is connected to a dimmer switch that stopped working some time ago. That switch needs attention and the fan blades will be painted. The popcorn ceiling should be removed but I’m not sure I am up to that task!
There is one window in the room that looks out onto our brand new deck. I am excited to be able to see the summer plants thriving through that window with a view unobstructed by unnecessary clutter!
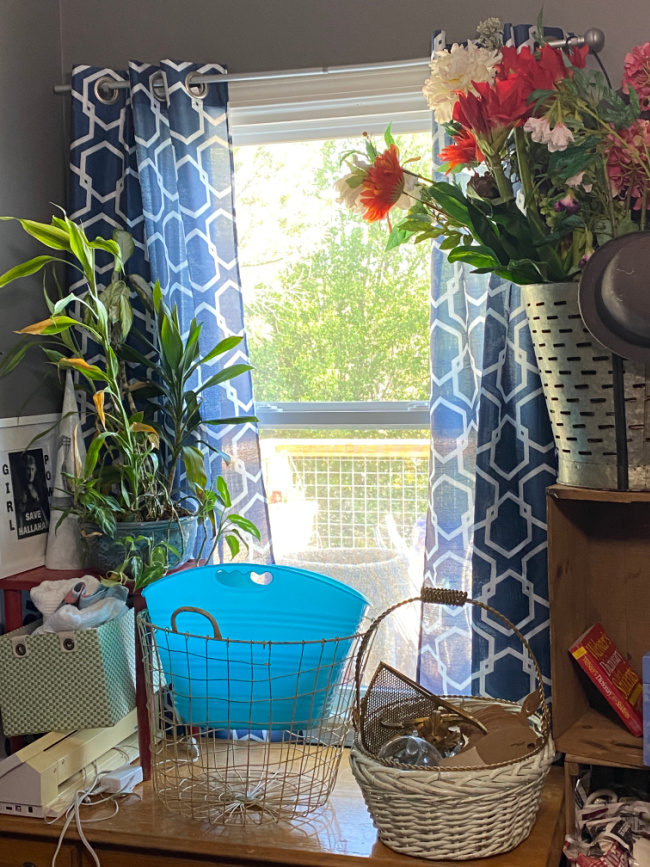
Closet Revamp
The closet is relatively large for this room. And of course it is chock full of stuff. Sewing machines, photography equipment, graduation gowns, clothing, blankets, fabric, books, a doll collection that I’m having trouble parting with, Silhouette supplies. You name it and it is in this closet. But not for long.
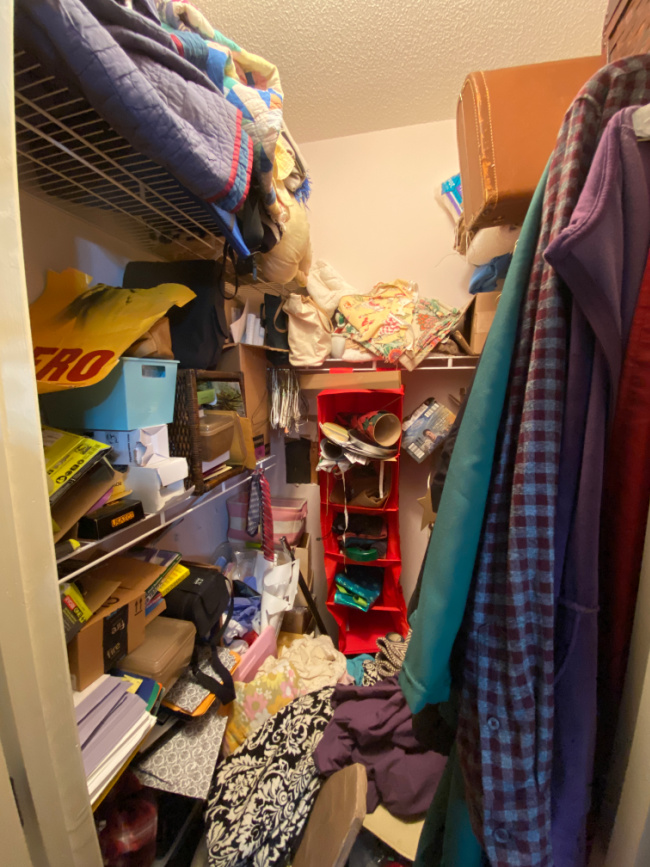
The wire shelving will be replaced with sturdy wooden shelving. You can see where we had to access the Primary Bathroom plumbing. I will build an access panel here. I built a cubby unit several years back as part of a one board challenge. Here is that post. I might put this in the closet for office supplies.
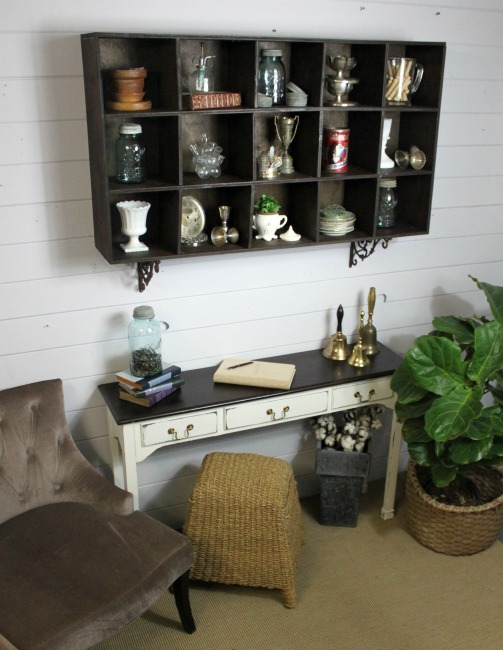
Flooring
We had LVP installed in 2020 throughout the main level of our house. We had ordered an entire pallet of flooring so there is enough left to do the floor in the new office! I will install this myself. Say a prayer for me! Here is the floor as installed in the dining room.
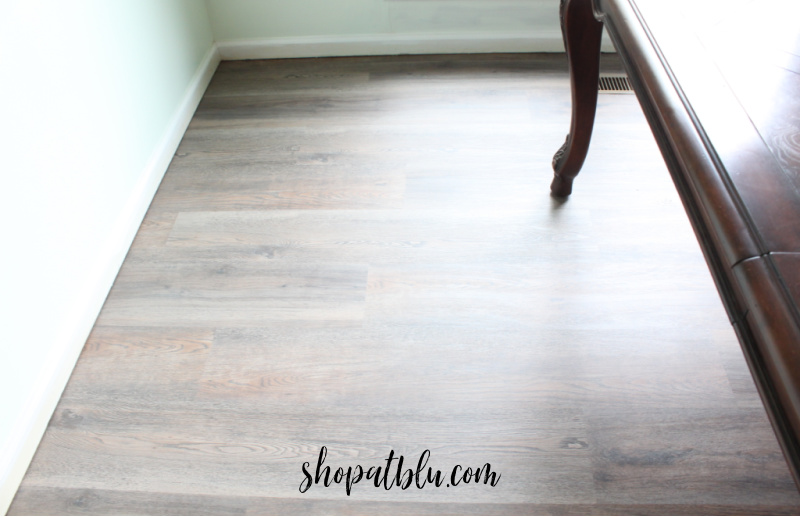
I am looking at some rugs for the office as well. We will see what I can find that is within my budget. Is it weird, though, that when we have new floors installed I love to leave them bare for a while just to enjoy the change?
The next two weeks will be very busy with finishing the stain on our new deck, trimming trees and shrubs, and participating in several spring blog hops. We will also sneak in a trip to New Orleans for our anniversary celebration.
The next 2 weeks will be spent sorting and purging and organizing. My first big project will be the closet. I’m so excited to have everything in its place. I got a taste of this in January with the Declutter Challenge. I feel like it is all a practice run for when I am able to tackle the mother load…the garage! It’s coming!
See you next week!

